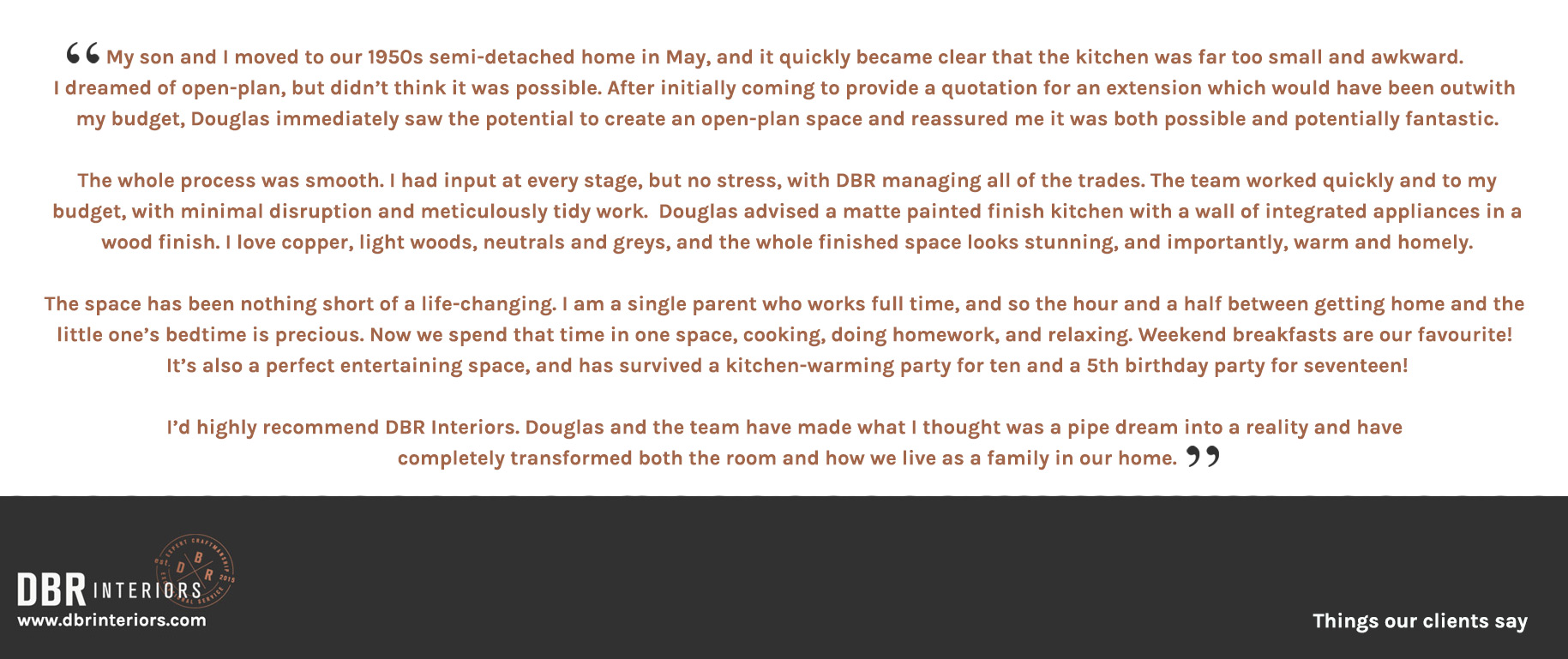Design journey
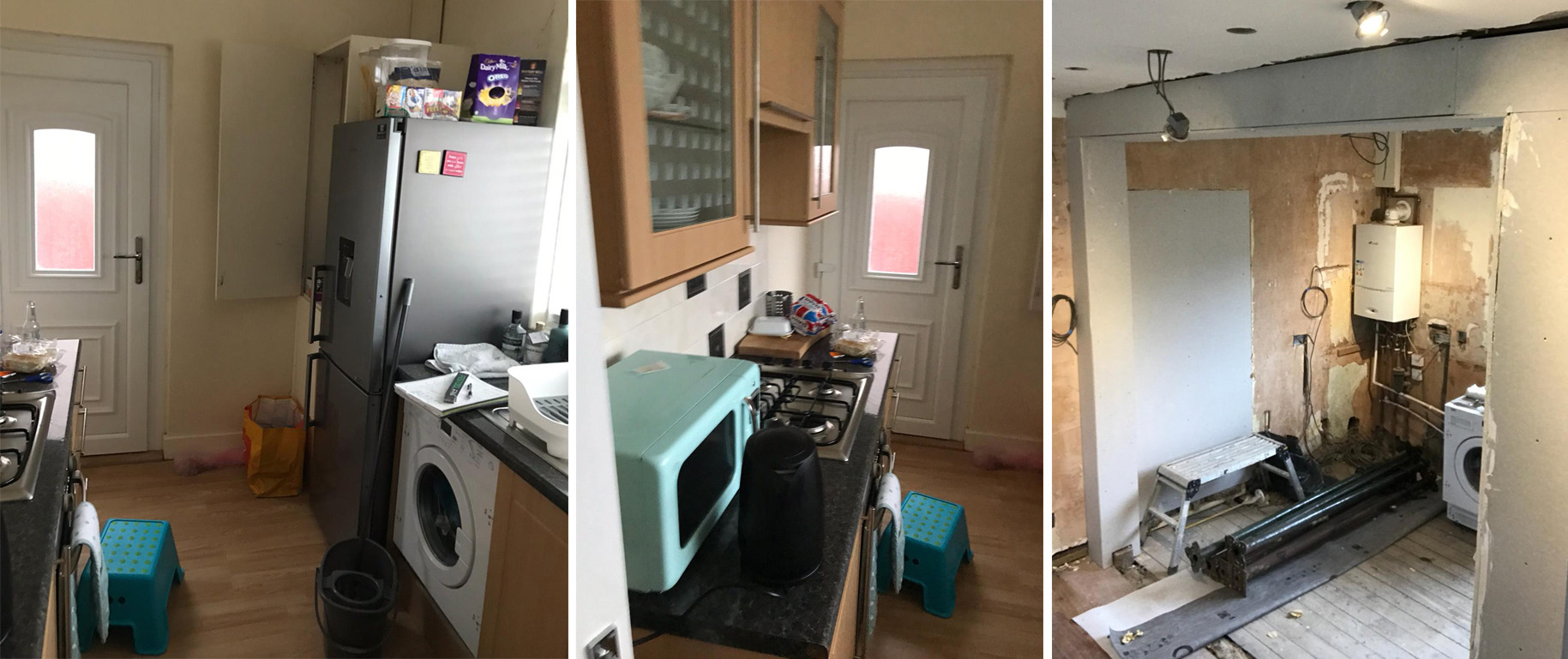
Our client had always wanted an open-plan kitchen, one that she could entertain in and had initially planned for an extension. However, instead of going to great expense we showed her how open-plan could be possible without having to do this.
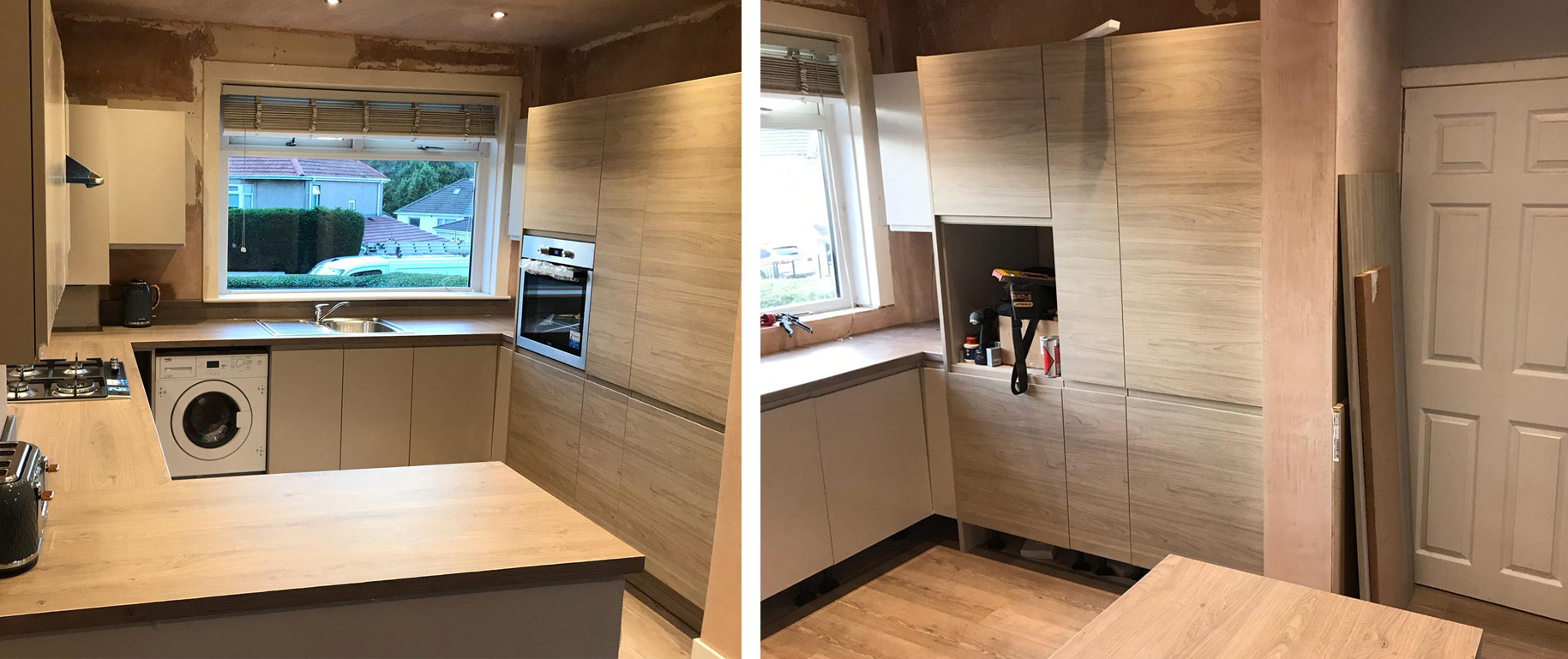
We removed the structural wall between the original kitchen and living room and inserted steel to support this. We also took care of the building warrant and structural engineers report so this wouldn’t have to be done by our client and also rewired the new kitchen, replacing the old fuse board with one that now meets regulations. Blocking the original entrance to the kitchen and an unused external door also created more wall space for the installation of the hanging units.
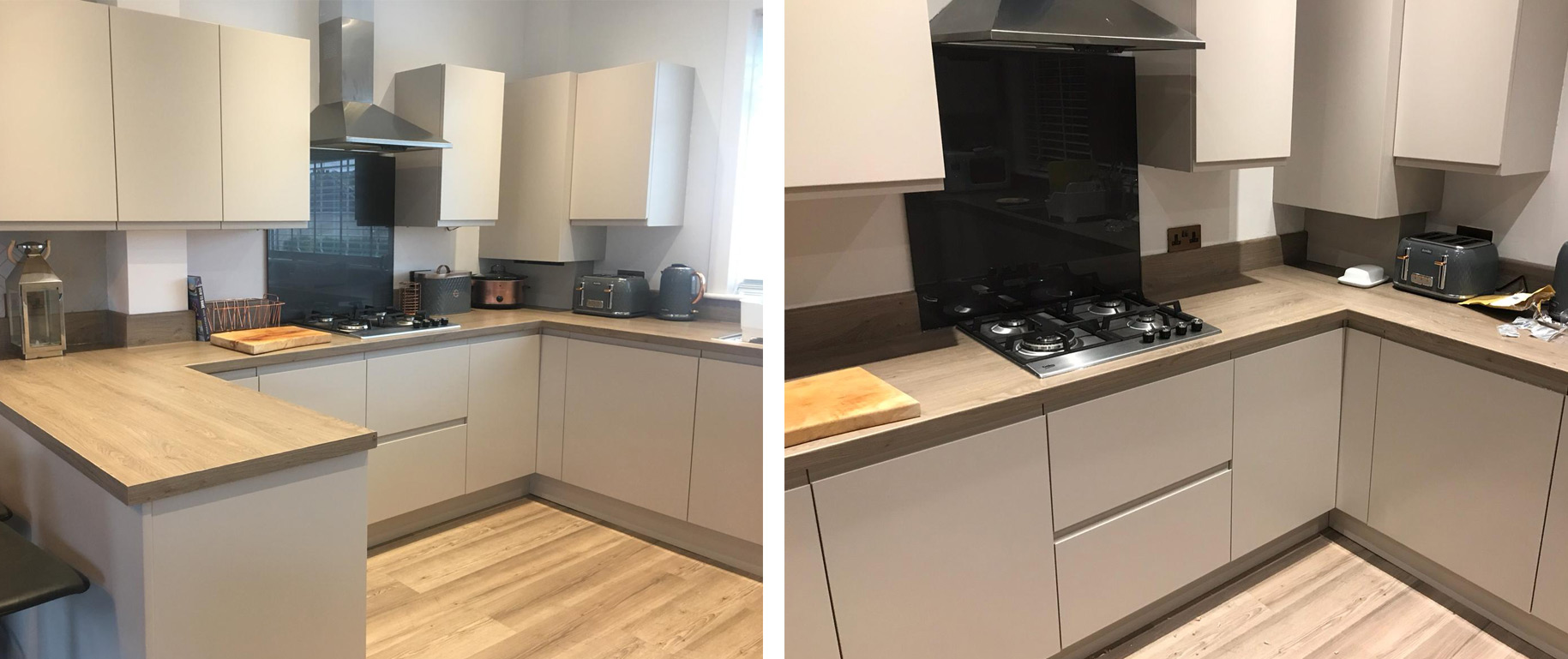
Our client had admired the neutral colours and tones used in some of our recent work and chose to go with Egger worktops and up stands in Truffle Riverside Oak. They also choose a light grey handless kitchen door and a coloured grey glass splash back to complement the worktops. To continue the streamlined look in this modern kitchen we continued the handless theme throughout the furniture including the tall pull-out larder unit. Other features include oak units, under-cabinet lighting, spotlights in the ceiling and Balterio urban flooring, which continues from the kitchen in to the living room.
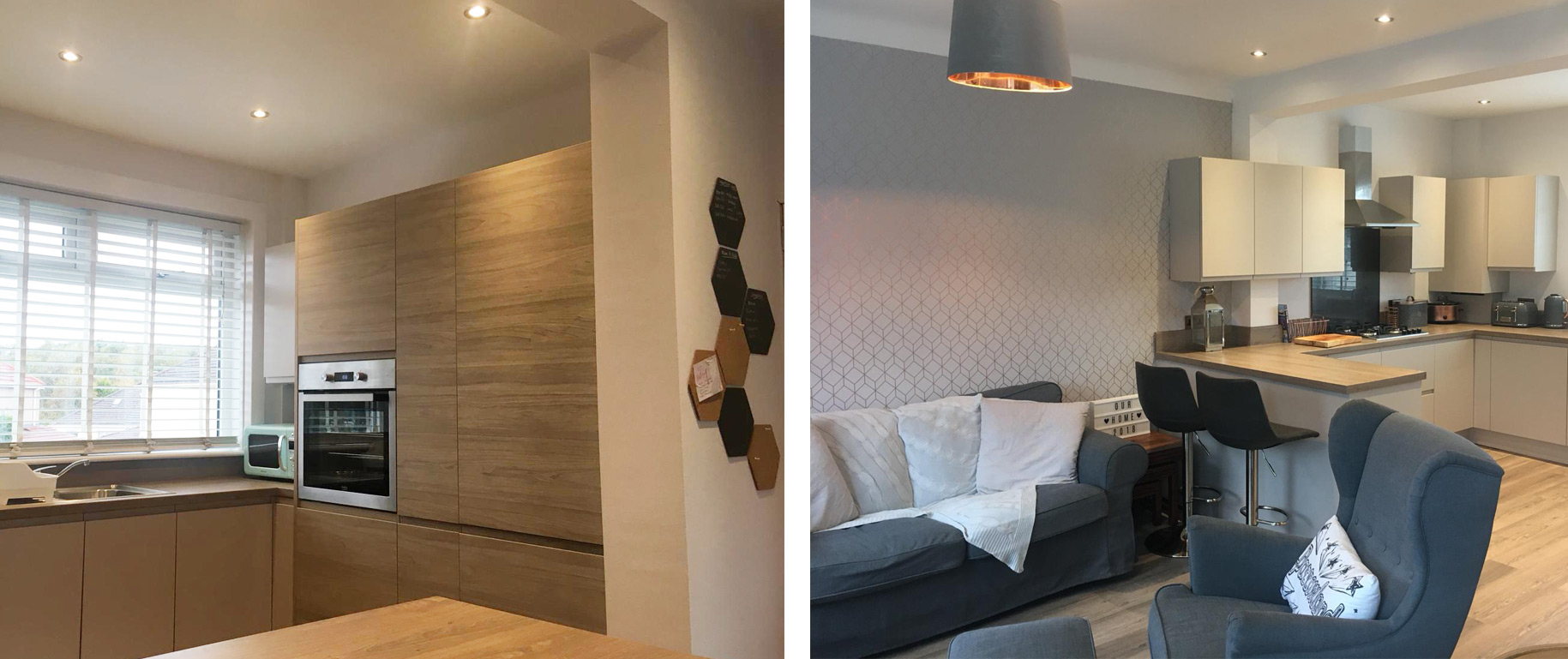
Here's what our client had to say about the finished results...
