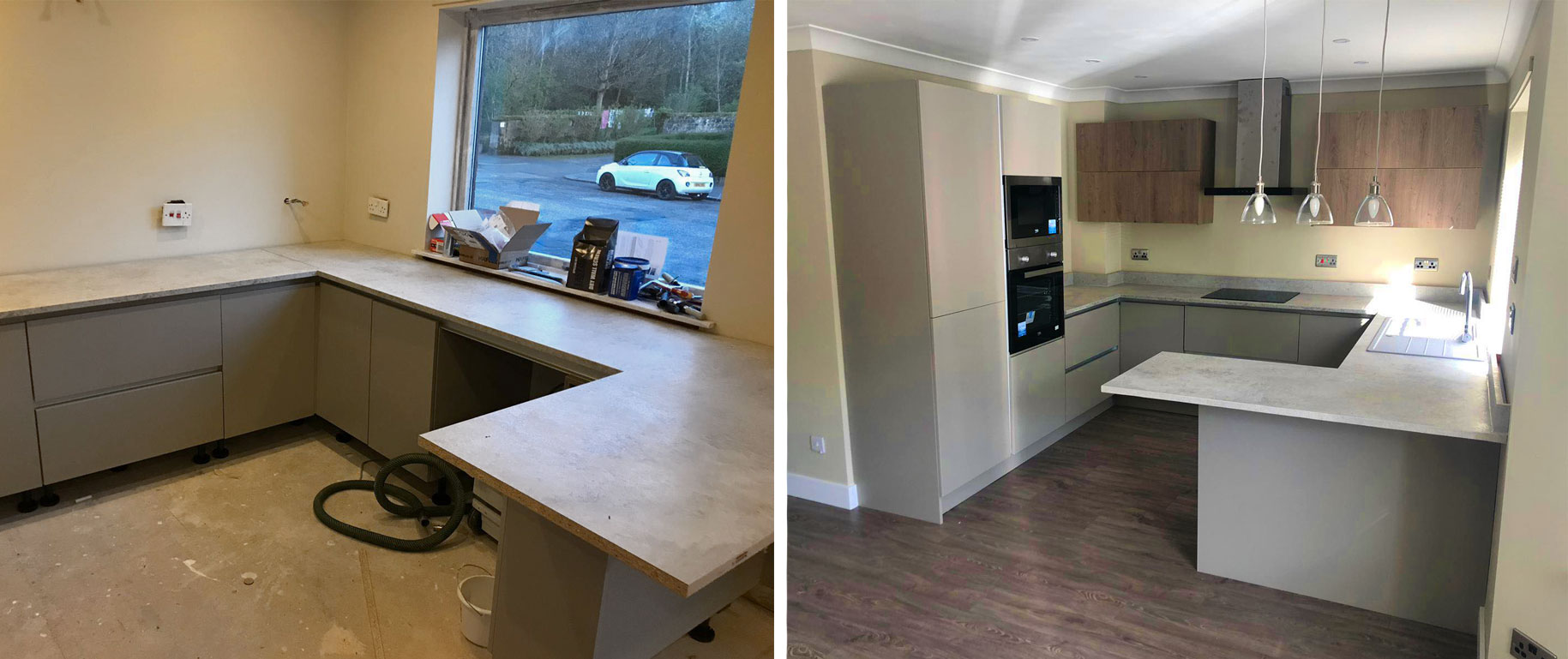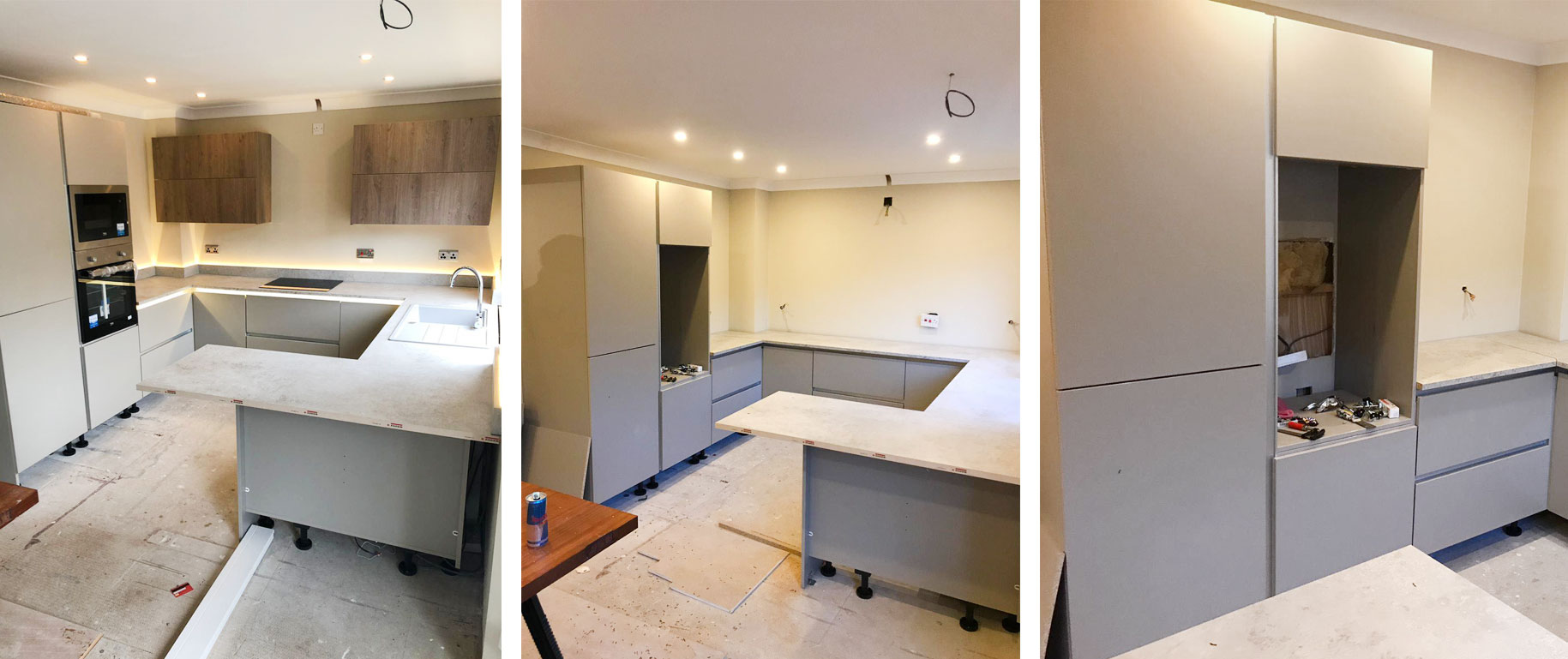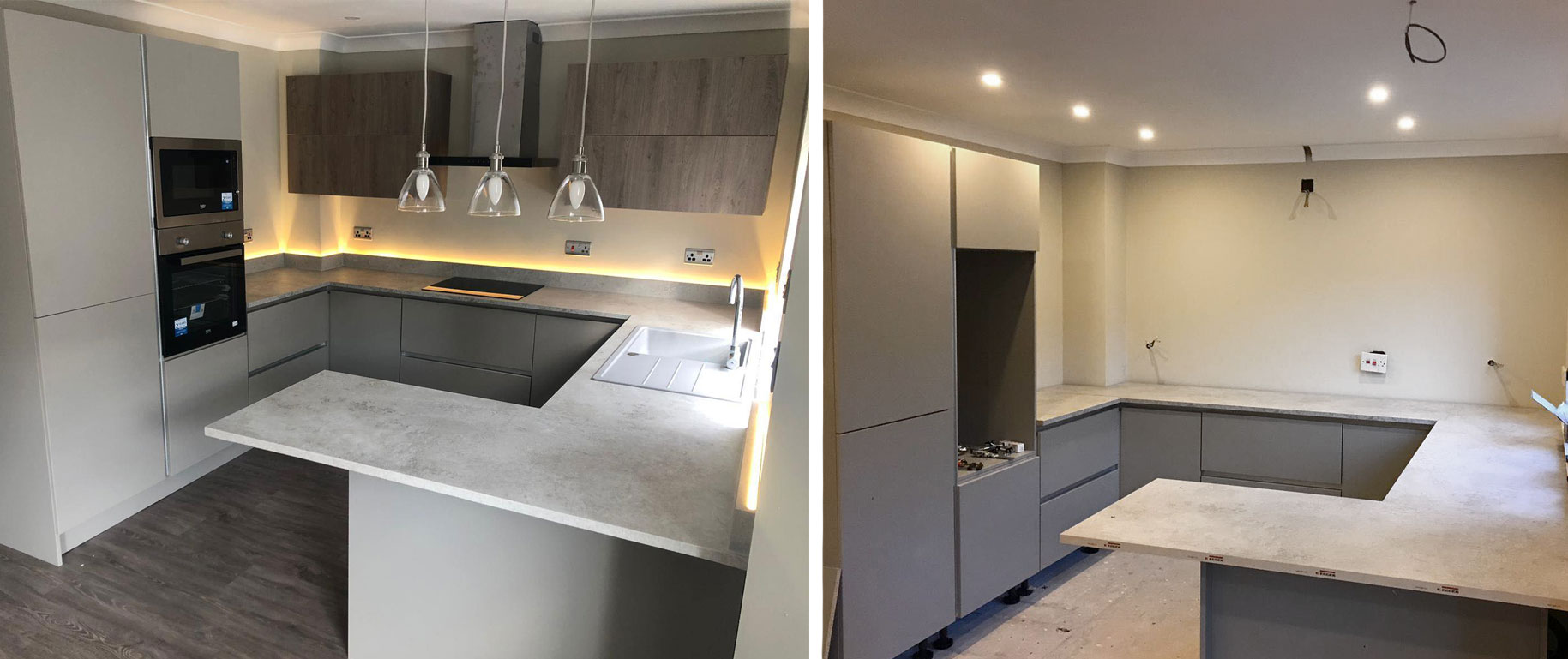Design journey

Our client left it to DBR Interiors to get creative with their kitchen and dining area in their Glasgow flat. Their only requirement was that it was to be modernised and we used our expertise to make this kitchen totally bespoke.
To increase the size of the kitchen and create a dining space we removed an internal partition wall between the kitchen and living room. Straight away this made the room feel much bigger and brighter. The previous lounge area already had three lovely bright windows so the room was very well lit.

We choose to go with a door and rail style kitchen, which gave the furniture a modern and slick feel. The appliances were all integrated to allow the kitchen furniture to flow and give the illusion of more space. We installed a composite grey sink, which is a highly durable material.
If you’d like to see more of our work then view a huge selection of projects on our website.

As the kitchen/dining area was now a part of the living space in the previous lounge we installed bespoke LED feature lighting behind the up stands and underneath the worktops. This created a nice ambient light and made the kitchen still slightly visible from the living area when it wasn’t in use.
We created a breakfast bar in the forefront of the kitchen area to ensure there was somewhere to dine in the flat. This was enough to fit two bar stools and didn’t take any space away from the rest of the kitchen. There is plenty of room to prepare and serve food on the other square edged worktops. We installed a beautiful LED feature light above the breakfast far, which really complemented the rest of the kitchen area.
If you like what you see here or need some on advice on what's possible with your kitchen then please don't hesitate to contact our sales team on sales@dbrinteriors.com.
