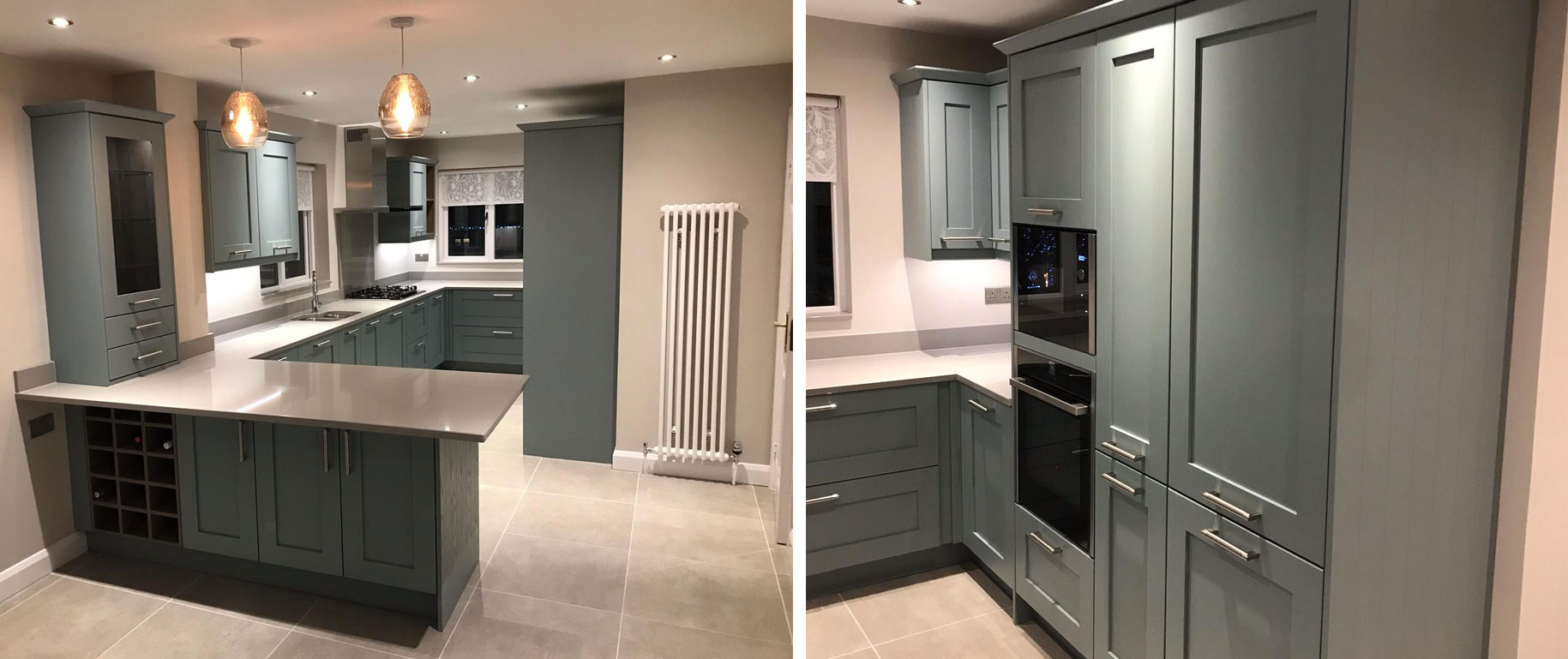Design journey
The main objective from the client’s brief was to create a bigger kitchen and space for the family to enjoy together. Their initial though was to build an extension, which can be costly, however during the consultation stage DBR Interiors suggested removing an internal partition. This was between the kitchen and dining room and would open up the space a lot more, making the kitchen bigger.
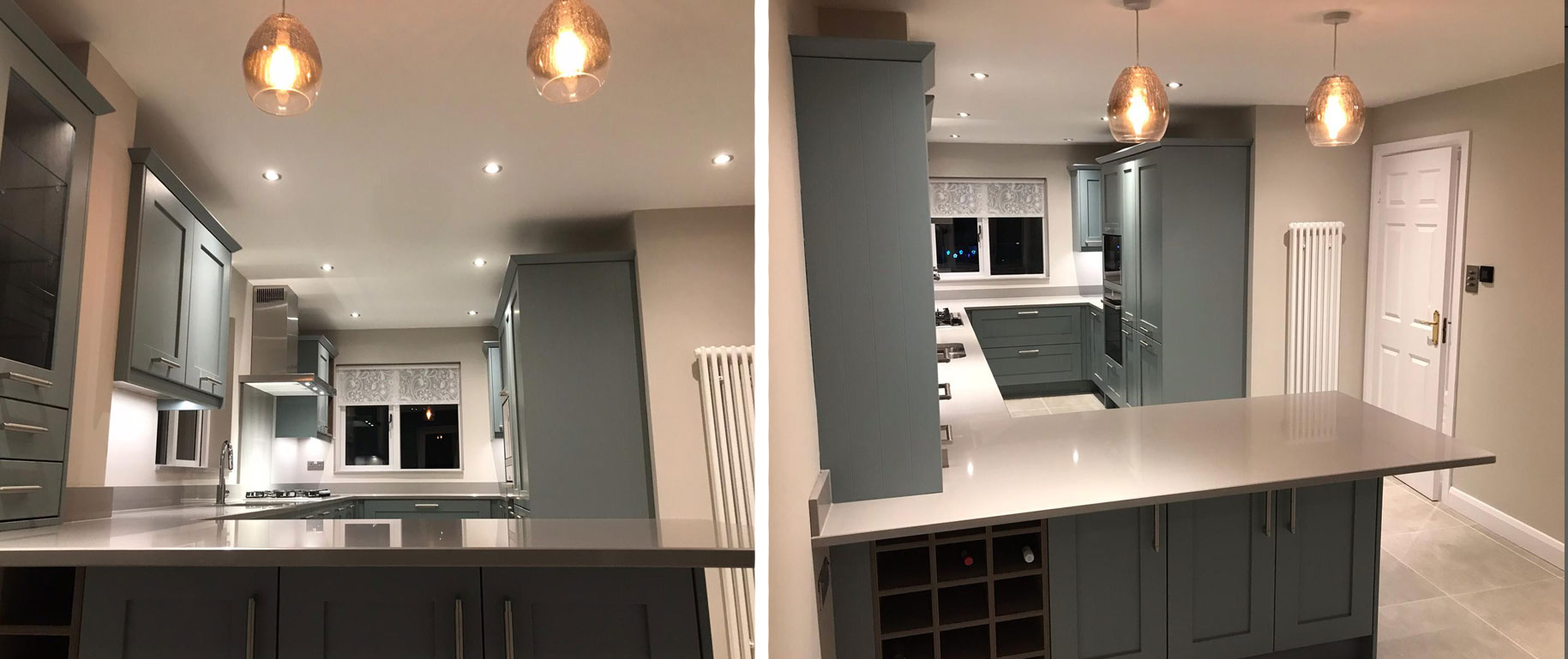
There were 3 external doors to the property so we advised removing one and blocking it up to allow the kitchen to flow past the old door way. There was still plenty of access to the property through the other two external doors.
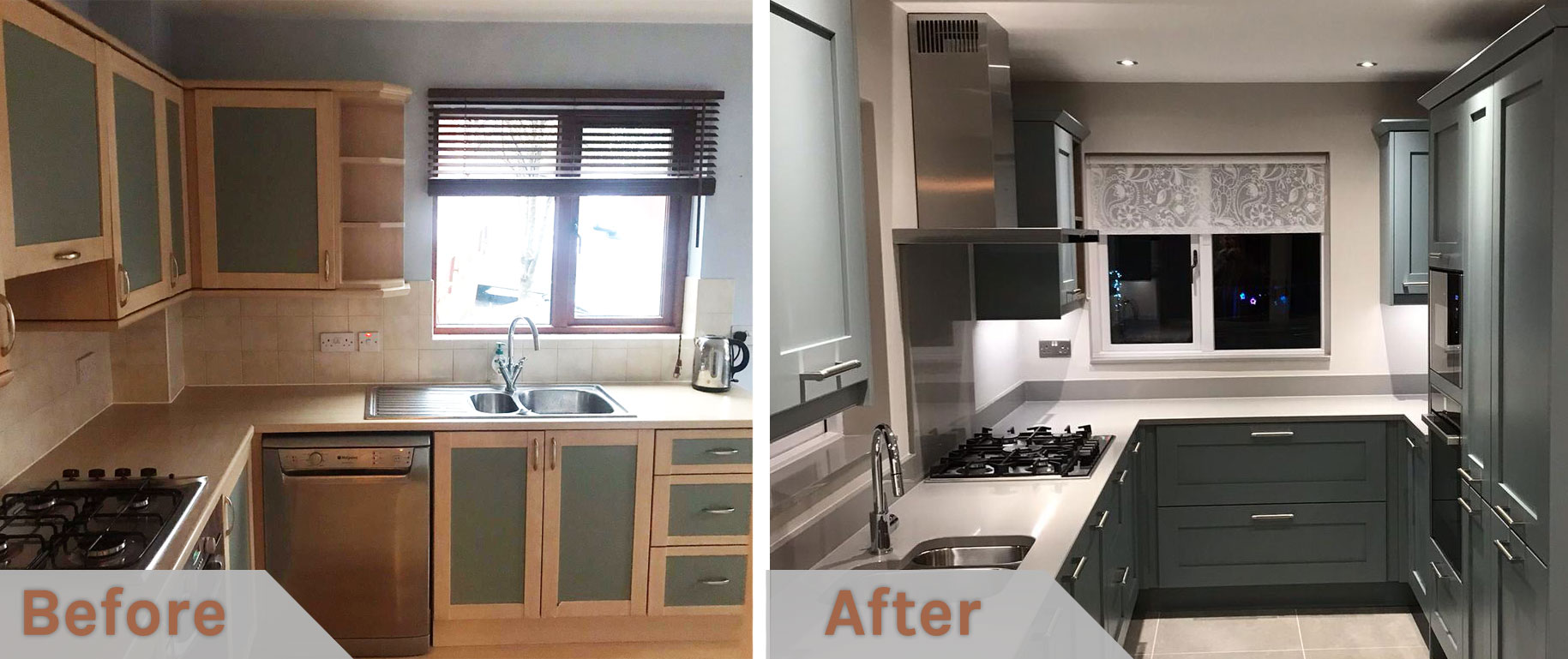
We also replaced the old sliding doors in the dining area for more modern French-style doors. Downlights under the cabinets and feature pendant lights were installed to create a warm ambience in the new room.
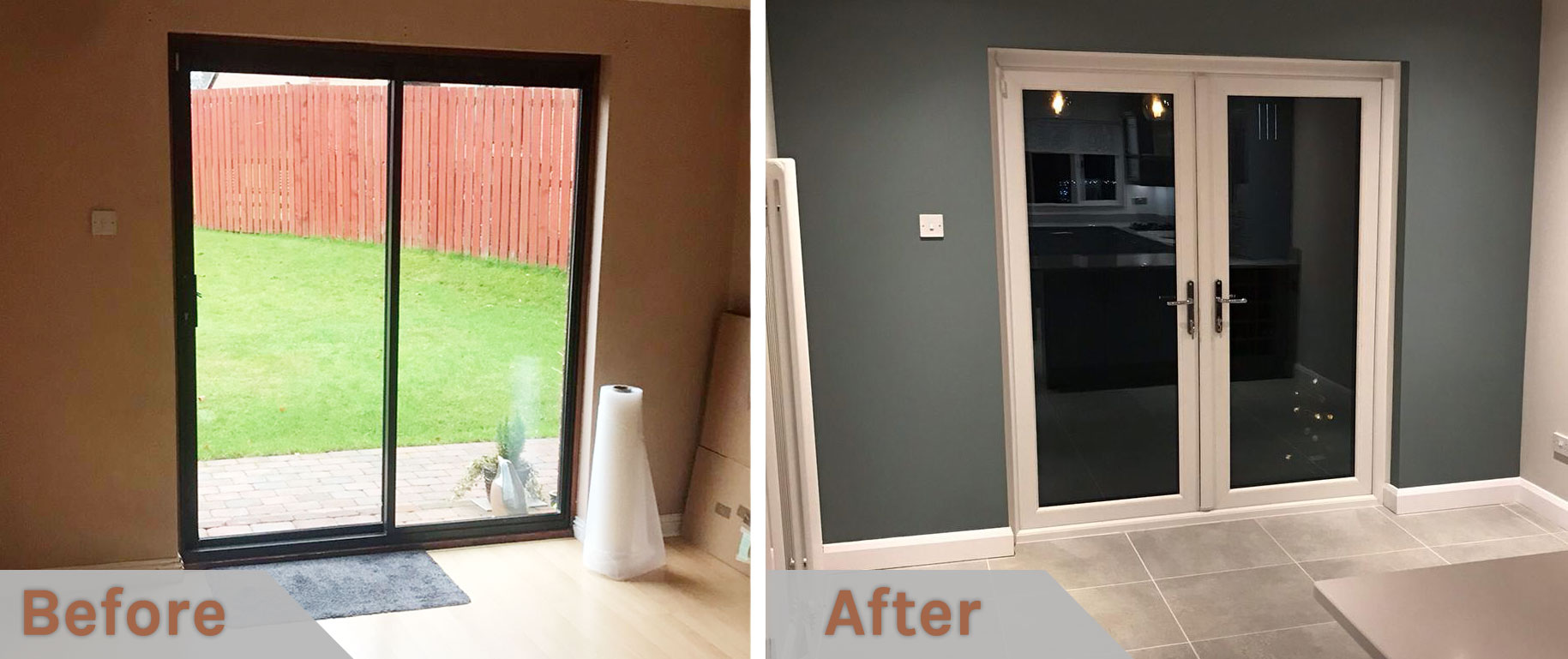
Porcelanosa Toscana tiles were installed in the kitchen/diner and throughout the ground floor. We also installed under floor heating in addition to the beautiful new flooring. The client chose furniture from the Burbidge Erin in a bespoke Fjord Green colour. The cabinets were made from Nebraska Oak to compliment the door.
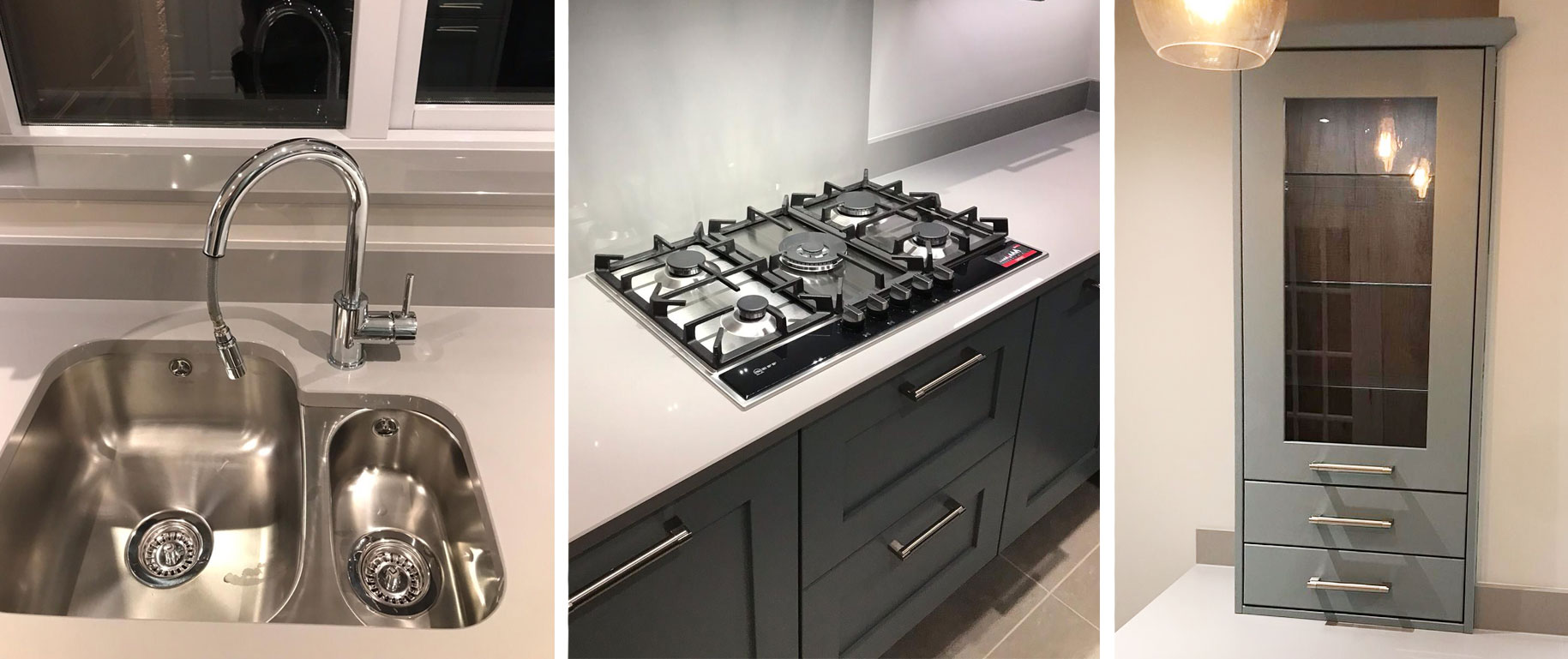
The worktops are made from Silestone and the Neff appliances used include the washing machine, dishwasher, a 5-burner hob, extractor hood, oven, microwave and fridge freezer. Other cool features include a tall larder pull out and a Le Mans corner solution, which is a space-saving pullout-shelving unit. We also installed a dresser unit on the breakfast bar for extra storage.
