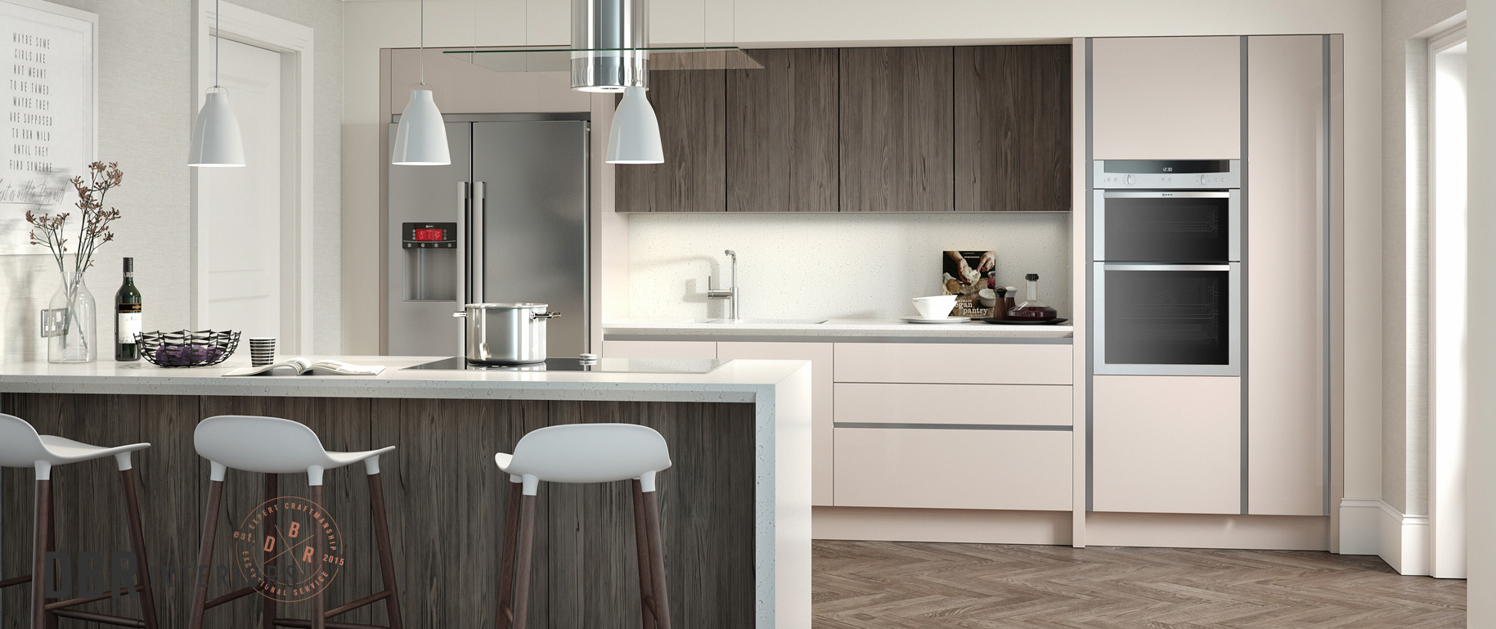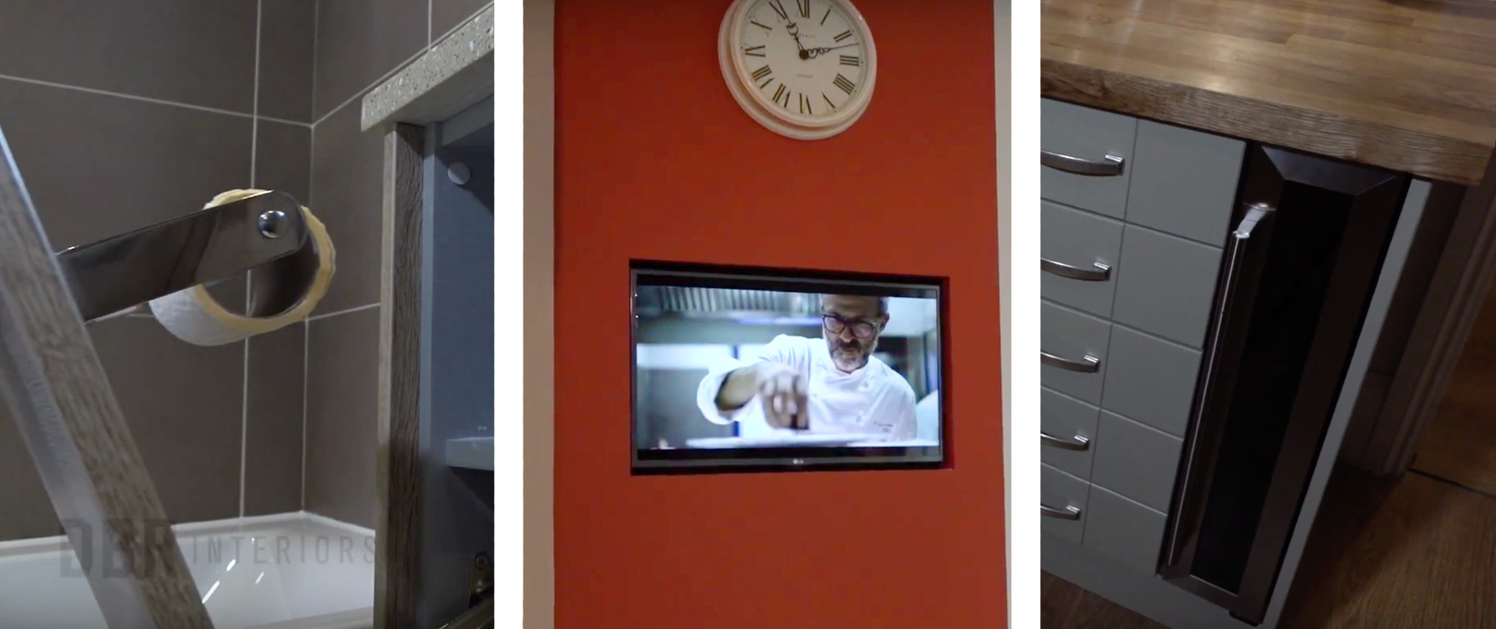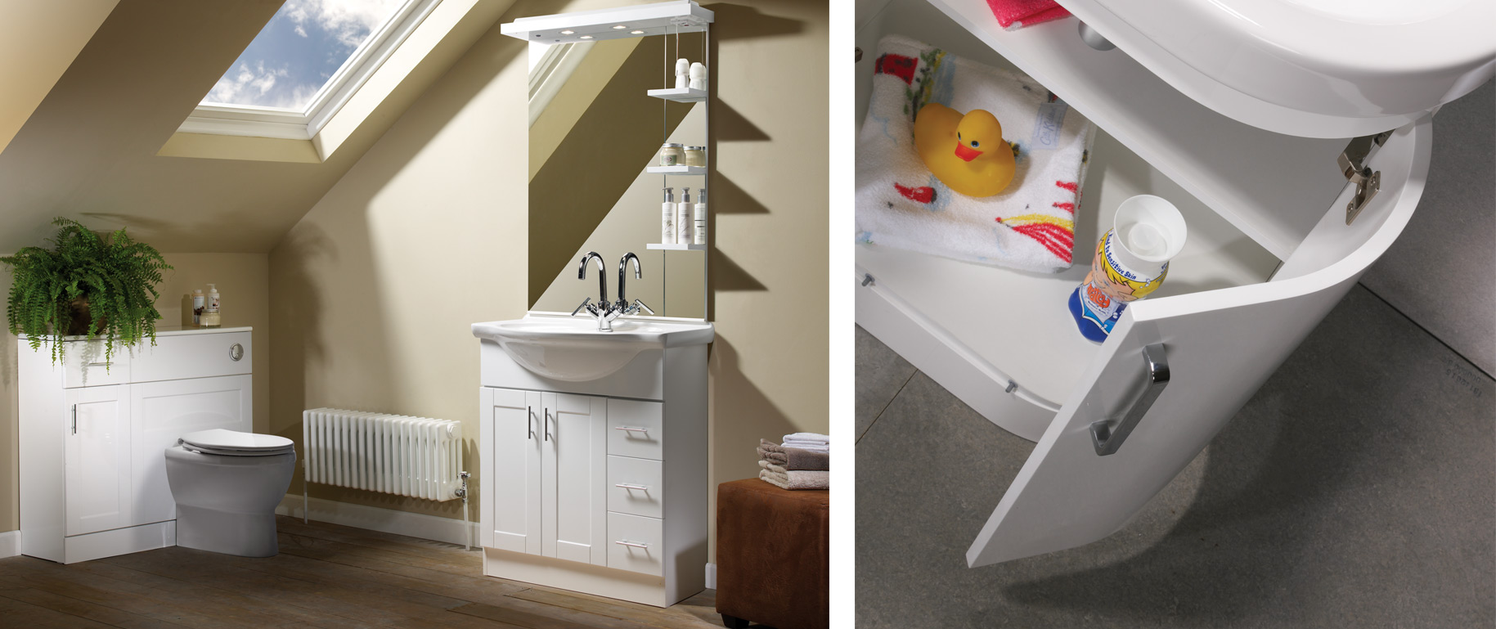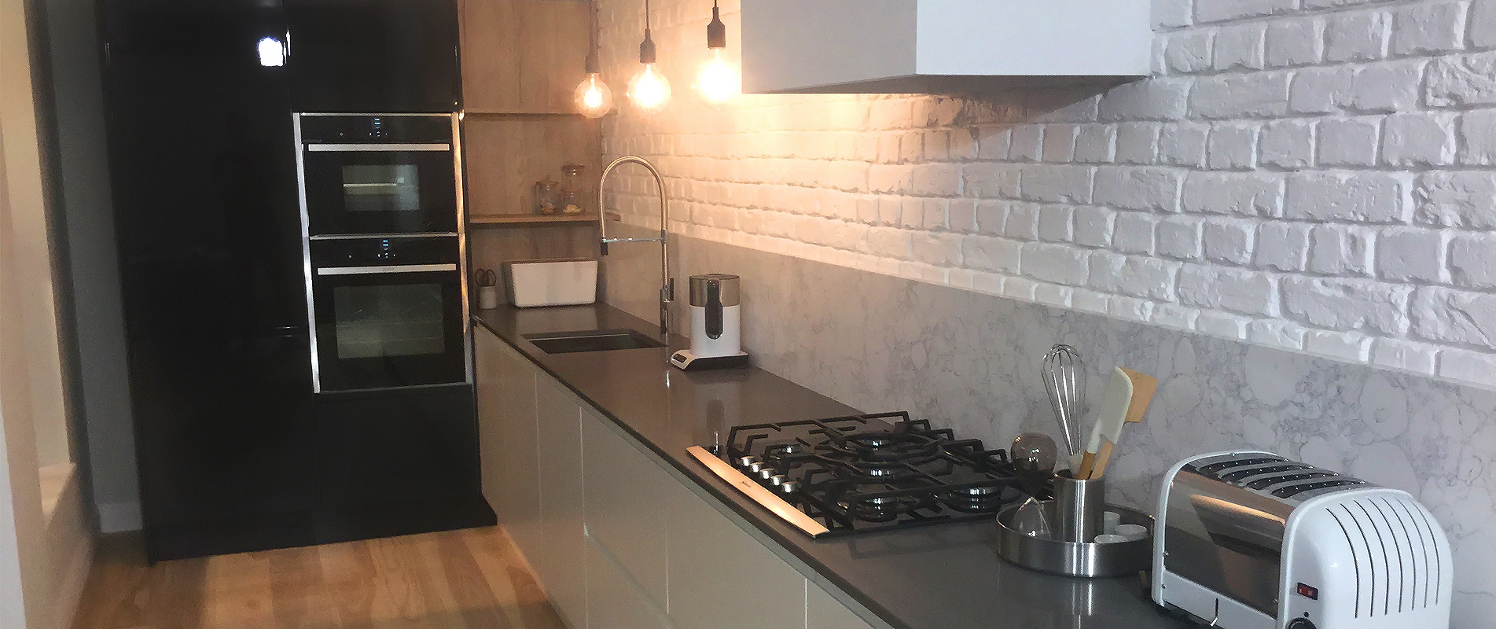5 ways to make the best use of a small space
A small room doesn’t need to be cluttered, and it certainly doesn’t need to be empty either. You just need to be smart with it. Here’s five ways you can make the best use of a smaller room in your home.
No. 1 – Think upwards (literally!)
Your storage options shouldn’t need to be limited to ground level. Increase your floor space by adding mounted cabinets and don’t let any vertical space go to waste. Increasing the height of these to the ceiling not only gives you more flexibility with your storage, it’ll also make the room look bigger than it actually is.
We use to-the-ceiling cabinets in most of our kitchen ranges and our bathroom ranges have lots of options for mounted cabinets. Our Kelvin kitchen range shows how a German-style kitchen can maximise the space in a small room, whilst still looking minimalistic. Vertical storage is also something we can provide for bedrooms. Contact us to find out more about this.

No. 2 – Use hidden storage
This is where a bit of fun can be had when designing your kitchen or bathroom. What would otherwise be another boring cupboard space, could be a secret wine rack, media cupboard or even a toilet roll holder! These types of features are not only quirky but can are easily accessible. We also offer additional storage options, such as cutlery and pantry trays, for inside drawers and cupboard doors.
Here’s some of the ways we’ve maximised space by integrating or hiding appliances in our client’s bathrooms and kitchens.

No. 3 – Create zones within the room
By this we mean sectioning off different parts of a room and thinking about what you do in that space. For example, in one of our client’s kitchens we designed the room so that we had subtly created ‘zones’ for specific activities. Mark and Mhairi’s kitchen was quite a slim space, so we maximised the vertical storage space in order to increase the floor space. This allowed for more room for a small dining table, situated at one end of the room, and at the other end were the kitchen units and appliances.
It kept the cooking area separate, but not totally alienated so that it’s possible to entertain and cook at the same time!
See the finished result here.
No. 4 – Consider fitted furniture
Your bathroom doesn’t need to be simple. Making use of fitted furniture can give you many storage options that you didn’t have before. Units in our Hampton range can be installed in small spaces and with a wide choice of basins, you can make the space as bespoke as you like.
The New England and Luxe range show how accessible our bathrooms are and how furniture can fit around your appliances.

No. 5 – Maximise the light
Where possible we totally recommend making the most of natural light, or lighting. Another option would be the use of mirrors to create reflections which is especially effective in a bathroom. We’ve previously installed spot lighting in bathrooms and kitchens, which is obviously a great space-saver, but this doesn’t need to be the only kind. Go vintage with some eye-catching hanging lights, as seen in one of the modern kitchens available.

If this natural light, or floor/table lamps aren’t an option for you, then we also recommend decorating to the space. For example, in a bathroom that may not have any windows then we would suggest using lighter paint tones to make the room brighter. See our blog ‘Best colour for a bathroom?’ for more on this.
That’s our advice on how to make the most of a small space in your home. Let us know how you get on, or if you want to find out more about any of the options or features listed above then contact us 0141 771 2275, sales@dbrinteriors.com or fill out our enquiry form.